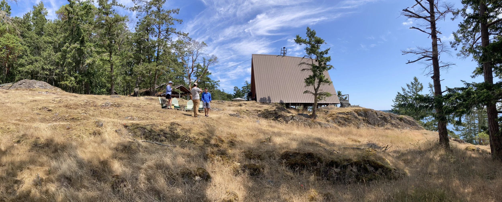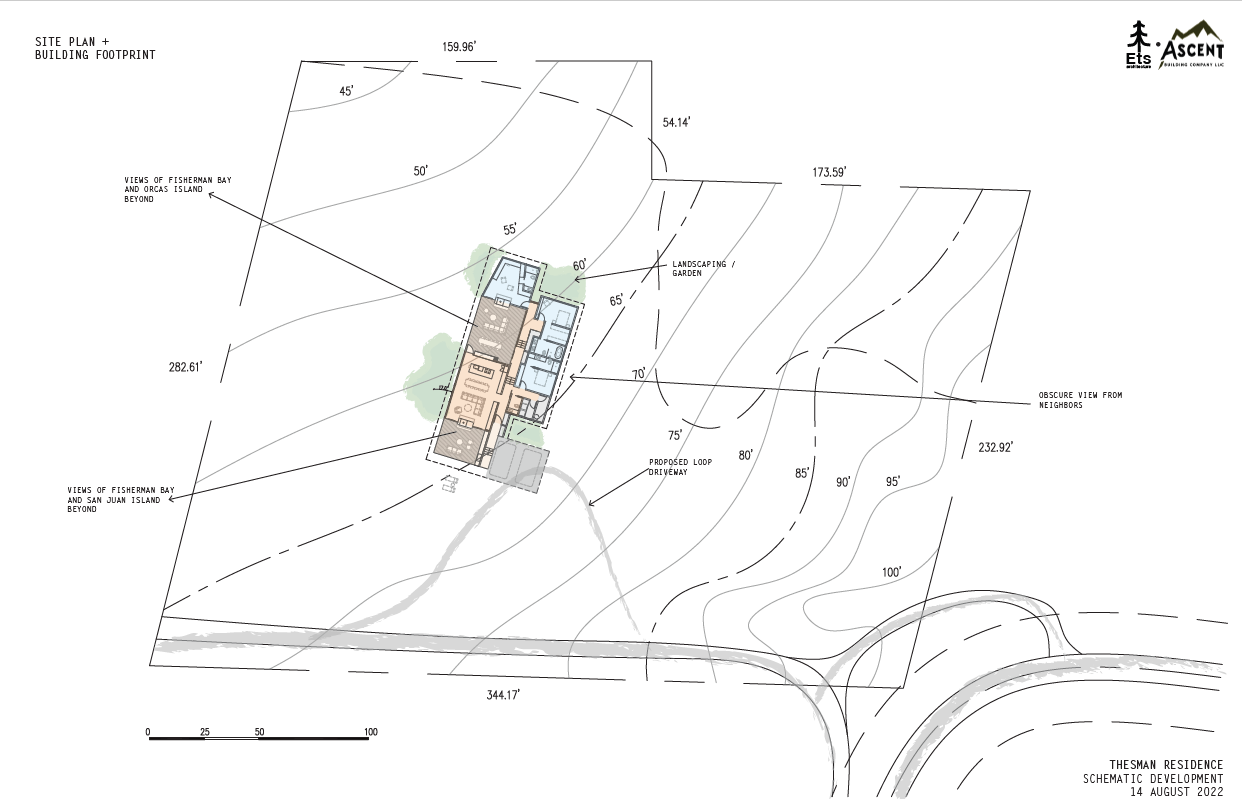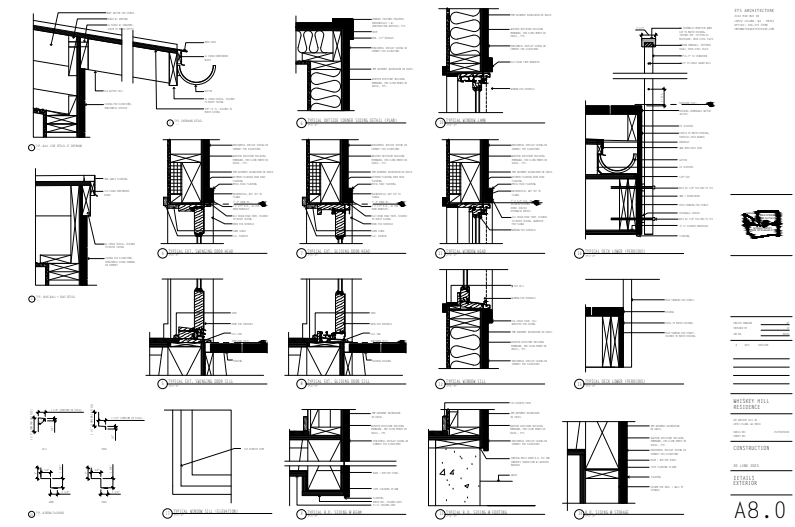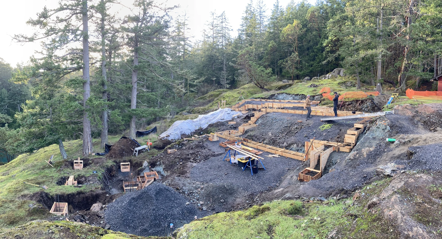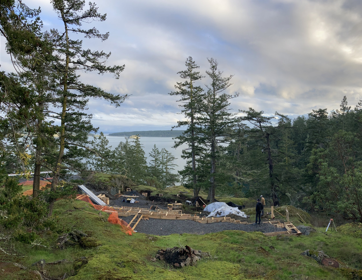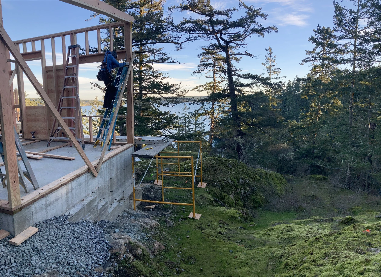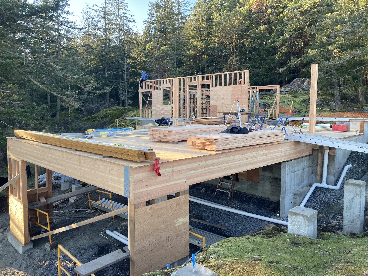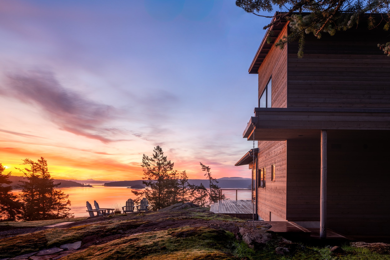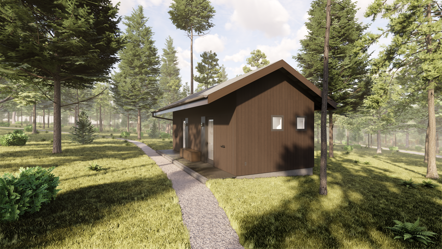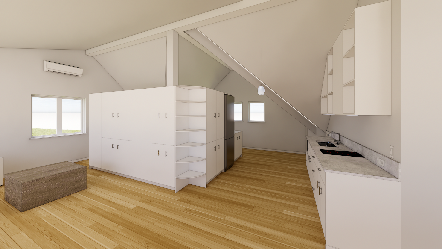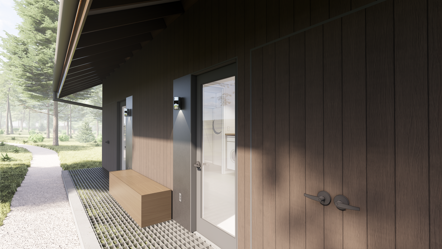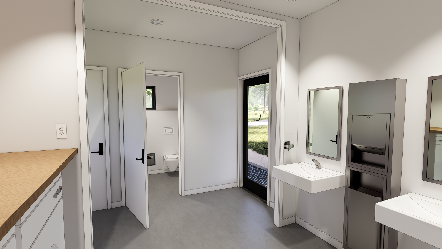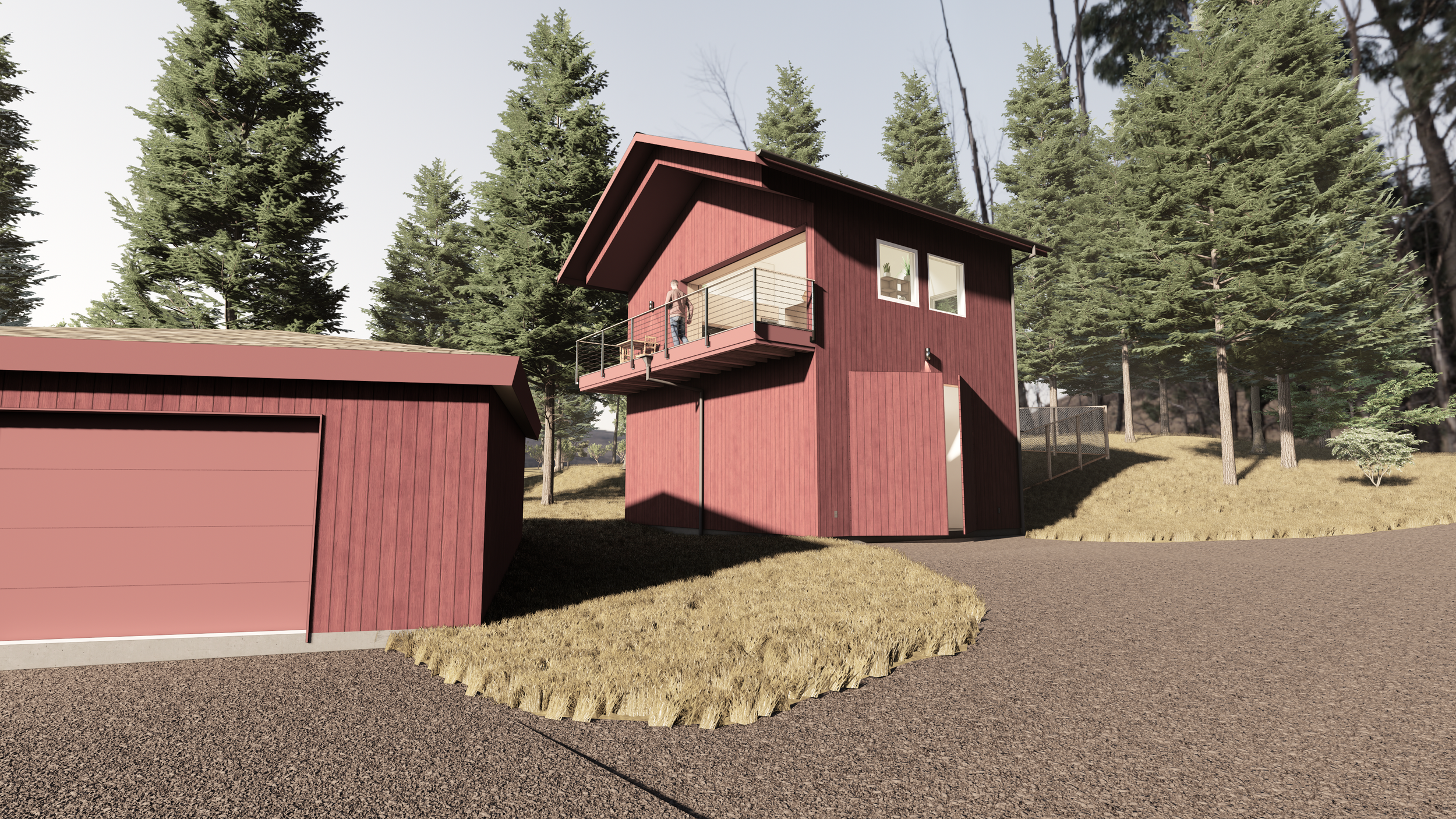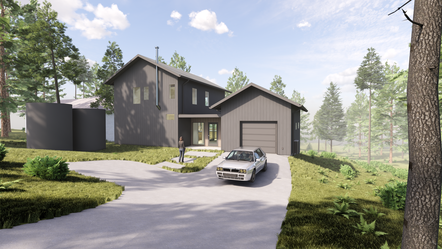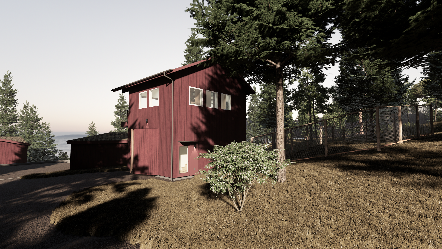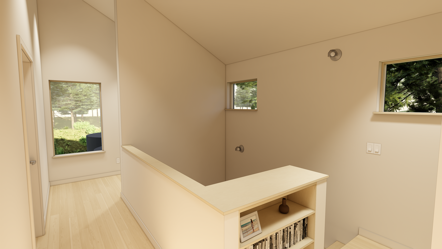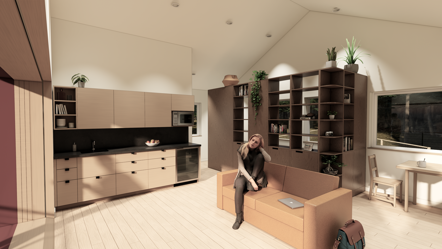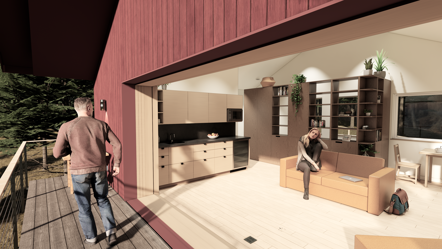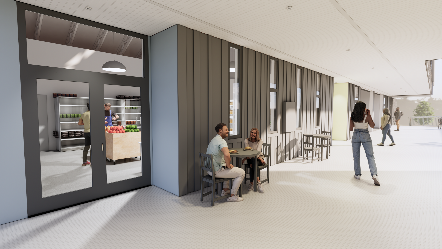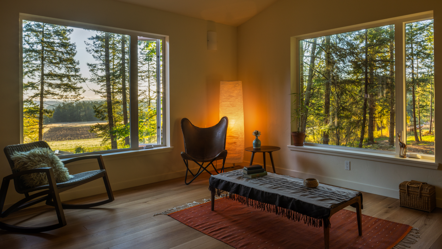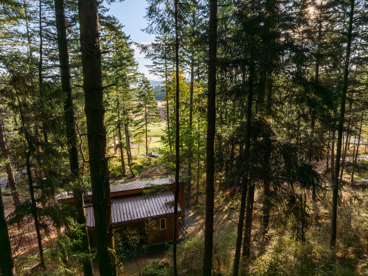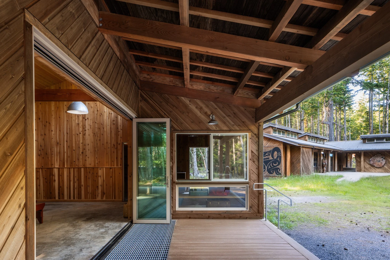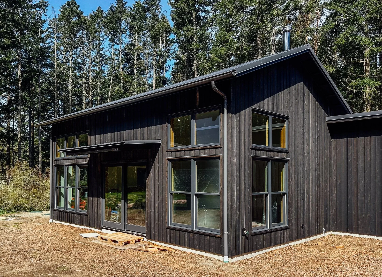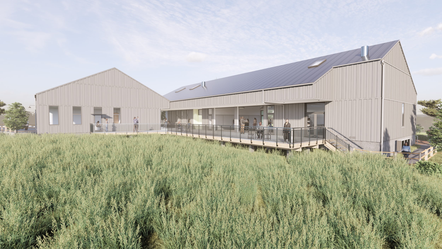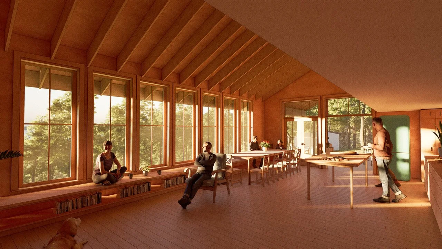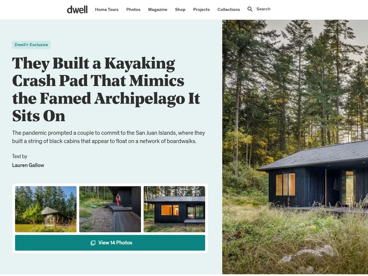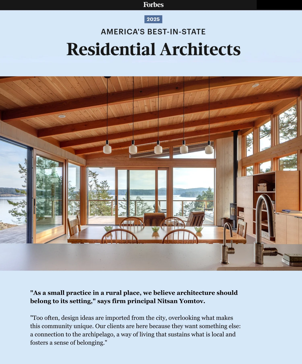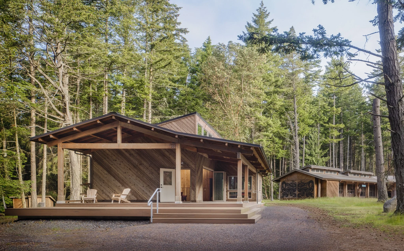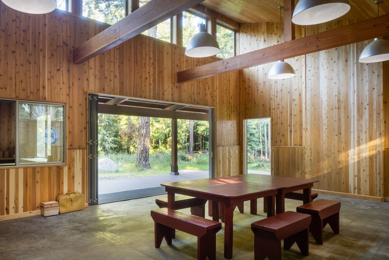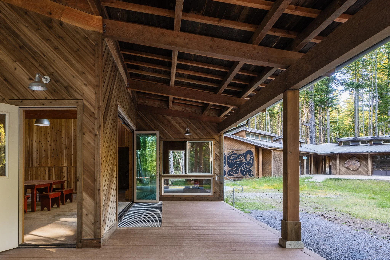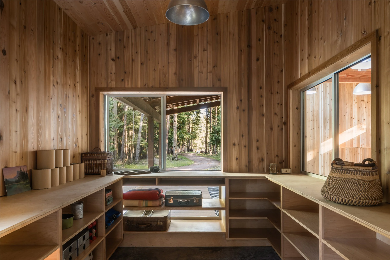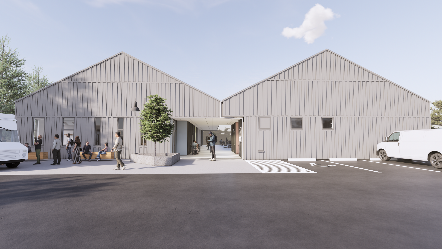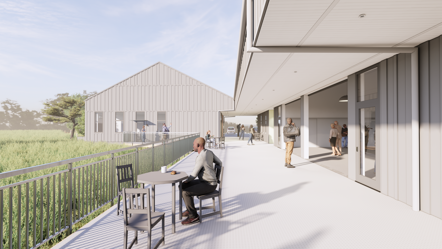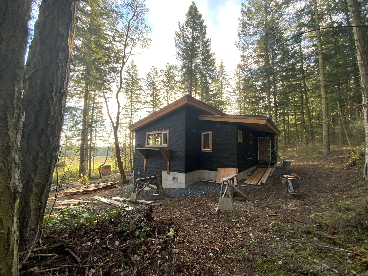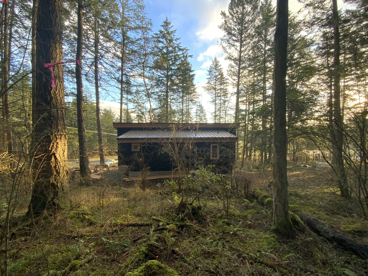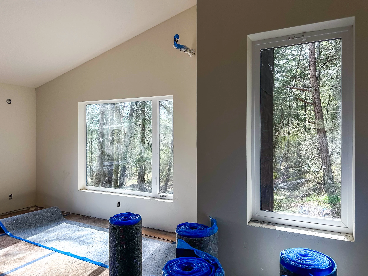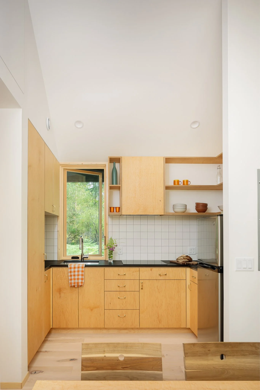A look inside our design process
Each project comes with a unique set of site conditions, goals, and opportunities.
We walk our clients through our tested process to help them easily navigate the process of building their vision.
The Site
Our work begins with the land itself. We study the contours, ecology, zoning, and history of the site, along with any existing structures, to understand both its constraints and its potential.
From there, we assess feasibility to help understand what the site allows and what it doesn’t.
The Concept
With a clear understanding of the site, we develop initial design concepts that test ideas and possibilities. We walk our clients through early iterations to explore scale, form, and organization, helping to clarify priorities and refine direction.
This stage is about revealing the project’s potential and establishing a shared vision.
Schematic Design
With a clear direction in place, we begin to give the project structure. Spaces are organized, relationships are defined, and systems are considered. We study massing, materials, and budget alongside consultants to ensure the design is grounded.
By the end of this phase, the project has a clear framework that can move confidently towards construction.
Construction Documentation
We translate the design into a precise set of drawings and specifications. Detailed plans, sections, and assemblies define how the building is put together, and material selections are finalized.
This phase provides the contractor with the information needed to exactly price and build the project efficiently.
Construction Support
See document Nitsan will share.
Project Closeout
As construction wraps, we remain closely involved with the contractor and trades to ensure the work reflects the intent of the design. We walk the project with our clients, address final details, and support a smooth transition into occupancy.
Our relationship does not end at completion; we stay in touch, learning from how the building performs and how it is lived in over time.
Outtakes from projects in development today; a set of restrooms to support staff and visitors at a farm, a local food center,
home additions, and new builds.
Click to move through the images.
Looking Back on 2025
Finished work, work underway, and other updates
Completed work
This year, we were fortunate to work with a wide range of public and private clients to help bring their projects to life. The work has been a reflection of our commitment to contributing to meaningful architecture and community-focused projects. We’re grateful to our clients and collaborators for making this year possible.
Construction finished on the LCLT Forest House, designed in collaboration with the Lopez Community Land Trust to provide affordable housing to temporary or transitioning Lopez residents working in the local food system.
At Camp Nor’Wester, Henderson Commons finished construction as well, adding much-needed amenity space to the outer island camp.
We completed the Cherry Tree Residence, a simple and efficient cabin designed to achieve net-zero energy performance. The project prioritizes a compact building footprint, a high-performance envelope, and carefully coordinated mechanical systems to minimize energy demand while maximizing long-term resilience.
Plus, in our role as Construction Consultants, we worked with Housing Lopez to facilitate the creation of long-term, affordable housing that helps islanders remain in the community.
LCLT Forest House
Click to see more of the project.
Henderson Commons at Camp Nor’Wester
Click to see more of the project.
Cherry Tree Residence
Click to see more of the project.
Housing Lopez
Click to see more of the project.
Underway
Work continues on a range of projects now in design and construction, moving steadily from concept to construction.
At the Lopez Food Center, permitting has been approved, and construction is set to kick off in the spring. We can’t wait to see this important step towards food security for all Lopezians take shape.
On Orcas Island, Juniper Studio extends an existing residence with a garage and a flexible studio.
We’re also designing a Basecamp composed of several structures that together create a highly flexible living environment for a family. The arrangement supports intimate daily living while easily expanding to accommodate guests and larger gatherings, resulting in a collection of spaces that can adapt and evolve with the family’s needs over time.
The Mud Flat Home is entering construction in 2026; designed to sit lightly on a stretch of land shaped by wetlands, shoreline regulations, and a narrow slope down to the water.
Lopez Food Center
Click to see more of the project.
Juniper Studio
Click to see more of the project.
Mud Flat Home
Click to see more of the project.
Recognition
We’re grateful our work was highlighted in local and national press this year, and to have received recognition for our contribution to design in Washington State.
Our Bladderwrack Cabin was featured in Dwell Magazine, telling the story of these homeowner’s passion for the outdoors and big move up from LA to Lopez.
In ARCADE Magazine, UW student Graycie Viscon interviewed Ets Principal Nitsan Yomtov about our work with the Lopez Community Land Trust.
Forbes reviewed more than 20,000 firms nationwide, and included Ets in its roundup of the Best Residential Architects of Washington State.
We’re excited to be among the first select U.S. firms invited to be included on ArchiPro, a design platform connecting architects and homeowners. ArchiPro is expected to go live early next year.
Dwell Magazine
Click here to see the piece.
ARCADE Magazine
Click here to see the piece.
Forbes’ Best-In-State Residential Architects
Click here to read more.
ArchiPro
Click here to see our profile.
For even more updates on our work, consider following us on Instagram.
Recognition from Forbes Magazine
We’re honored to share that Ets has been included in Forbes’ inaugural America’s Best-In-State Residential Architects!
Forbes reviewed more than 20,000 firms nationwide, evaluating design excellence, regional relevance, and built work through a rigorous three-tiered system. We’re grateful for the trust and collaboration of our clients, consultants, and builders, sharing with us in this recognition.
The editors at Forbes also interviewed Ets Principal Nitsan Yomtov, to ask about his perspective as a practitioner in the San Juan Islands, in addition to a dozen firm-leaders nationally.
2025 Summer Update
Community Spaces
As island-based architects, working on community spaces gives us a rare opportunity to shape the resources of our neighbors and contribute to the social fabric we’re a part of. To us, this is where we live into our values of stewardship, interdependence, and care for the place we call home.
Camp Nor’Wester Henderson Commons
This new timber-frame commons reflects Camp Nor’Wester’s legacy of stewardship, outdoor living, and care for future generations. Designed in close collaboration with the camp, Henderson Commons is sited beside the craft center, framing a new outdoor living space. Inside, four essentials braid together: a gathering hall for rainy-day programs and evening Councils; a commissary to outfit units for adventure; a library nook for reflection; and an archive that safeguards nearly 90 years of Nor’Wester history.
As island architects, we understand the rhythms of the archipelago—the tides that dictate deliveries, tight shoulder-season windows for building, the logistics of crews commuting from Orcas. That know-how shaped every decision from modular assemblies to rapid, low-impact construction.
Lopez Food Center
The Lopez Food Center reflects a decade of grassroots efforts — from a volunteer-led food share, to pandemic-era programs that connected farmers, restaurants, and neighbors, to a funding initiative that recognized the need for permanent food infrastructure. It is built on the belief that a thriving local food system and strong economy are essential to a healthy, sustainable life here on Lopez.
The facility provides a permanent home for the Lopez Island Food Share along with a food hub distribution center, shared farm stand, and commercial kitchen space to support small food businesses and community events. It expands existing services with prepared meals, food worker training, and food service for gatherings. The design also incorporates flexible space for pop-up restaurants, food trucks, workshops, and community programs, as well as essential cold, frozen, and dry storage to strengthen year-round food security.
As Lopez-based Architects and Owner’s Representatives, we brought a first-hand understanding of the island’s needs, logistics, and values to every decision. That local perspective helped guide the design process, steward grant funding, and translate broad community support into a responsive, durable design.
LCLT Prototype Cabin
This 980-square-foot home was designed in partnership with the Lopez Community Land Trust, and pairs island know-how with community-first pragmatism: locally milled fir wraps a simple, low-impact structure; a mudroom with exterior laundry and utility sink keeps the dirt outside but invites campers in; a pantry-forward kitchen doubles as a hub for canning and harvest dinners. Every room flexes—couple, small family, or two friends—so the house adapts as lives and seasons shift.
Our role as on-island architects allowed tight builder partnerships and cross-pollinated insights from our other resiliency and community support projects. The result is an efficient, replicable kit: durable finishes, minimized site disturbance, and a carbon-light assembly that can be dropped onto future parcels to multiply its impact across the archipelago.
Finishing construction this summer.
Housing Lopez
Housing Lopez is working to create long-term, affordable housing that helps islanders remain in the community. We’re supporting that effort as Owner’s Representative, providing construction consulting and project coordination for this important initiative.
Our role includes managing scope, schedule, and coordination across all phases of the project. We will participate in weekly design meetings, construction check-ins, and on-site reviews; track costs and consultant work; and help address issues as they come up. We also coordinate with funding partners to meet grant requirements and provide regular project updates to boards and committees.
Our Bladderwrack Cabin is published in Dwell!
We’re excited to share that the Bladderwrack Cabin, a home on Lopez Island for a couple that left the bustle of LA behind for a quieter life with better kayaking, has been featured in Dwell!
Huge thanks to our thoughtful clients, the incredible project team, and writer Lauren Gallow for capturing the spirit of this island project.
2025 Spring Update
Interstitial Spaces
Given the beauty of the verdant rural ecology of the San Juan islands, the line between indoor and outdoor experience can and should be blurred. Blending conditioned with unconditioned spaces, extending interior spaces with overhangs and enriching the exterior experience through outdoor showers, an outside-access sauna, or an abundant garden and patio are ways to deepen our relationship to the seasons and the character of the places we live. Three project highlighting this guiding principle in our work below.
At the Courtyard House, the homeowners are avid gardeners.
The client’s passion for the natural world strongly informed our design decisions – especially when it came to the efficiency of the home and its relationship to the exterior spaces. See more of this project here.
The Jasper Bay Residence was built to take advantage of the Bay.
The home was oriented to take advantage of the ideal views and light throughout the day, while overhangs protect from mid-day summer sun. The multiple outdoor spaces are shielded from prevailing weather while taking maximum advantage of the light and varying views. See more of this project here.
Bladderwrack Cabin was designed for the meander.
Originally conceived as a rudimentary camp cabin while on island to explore the local waters, the couple decided to move to Lopez island full-time to make the most of its temperate climate and ample kayaking opportunities. The design team created a cabin that was not one, large unit, but a set of smaller spaces connected by pathways in the property. See more of this project here.
‘24 / ’25 Winter Updates
The Latest Project Milestones
Lopez Food Center
The Lopez Food Center will be home to both the local Food Share (currently already serving 1,200 individuals on island) and the San Juan Food Hub (an inter-island local food distributor). The sustainable structure will take advantage of the beauty of the local wetland site with plenty of indoor / outdoor spaces, and room for not only food access, but events and resources for locals.
Currently in design, construction is expected to kick off late summer 2025.
Read more about the project here.
Camp Nor’wester Henderson Commons and Offices
Camp Nor’Wester has been a local favorite since its founding in the 1930s. We’re excited to be a part of these updated elements to support their programming.
Henderson Commons is currently under construction and includes a light-filled multi purpose gathering space, museum, library and commissary to support summer time camp activities (shown on the left here). With prefabricated timber frame components and insulated panels, the structure is intended to be assembled expeditiously on an outer island. See more of this project here.
Affordable Farmworker Housing on Lopez
In collaboration with the Lopez Community Land Trust, this prototypical residence is meant to be replicated. Its assembly simplifies construction, minimizes site impact and reduces its carbon footprint, while accommodating seasonal farm workers and new farmers.
Currently under construction, this project is expected to finish early summer 2025. See more of this project here.
This project was also recently featured in ARCADE Magazine, a Seattle based design & architecture magazine, in a piece written by UW student Graycie Viscon. Read the article here, on pages 8-10.
Islandview Basecamp
On a 10 acre site with spectacular views of Lopez Sound, Mt Baker and the Cascades on Lopez island, we’re designing a basecamp comprised of several structures designed to accommodate friends who enjoy gathering together before pushing off into outdoor sports and island adventures.
This project is currently in design; a construction timeline has not yet been established. Stay tuned for more!
Courtyard House
The Courtyard House, a highly efficient home on Lopez Island, is situated to maximize daylight and frame a central garden space. We photographed it recently with Taj Howe, and are excited to offer a closer look at this project.
See more of the home here.
You can keep up to date with our ongoing projects by following us @etsarchitecture.



