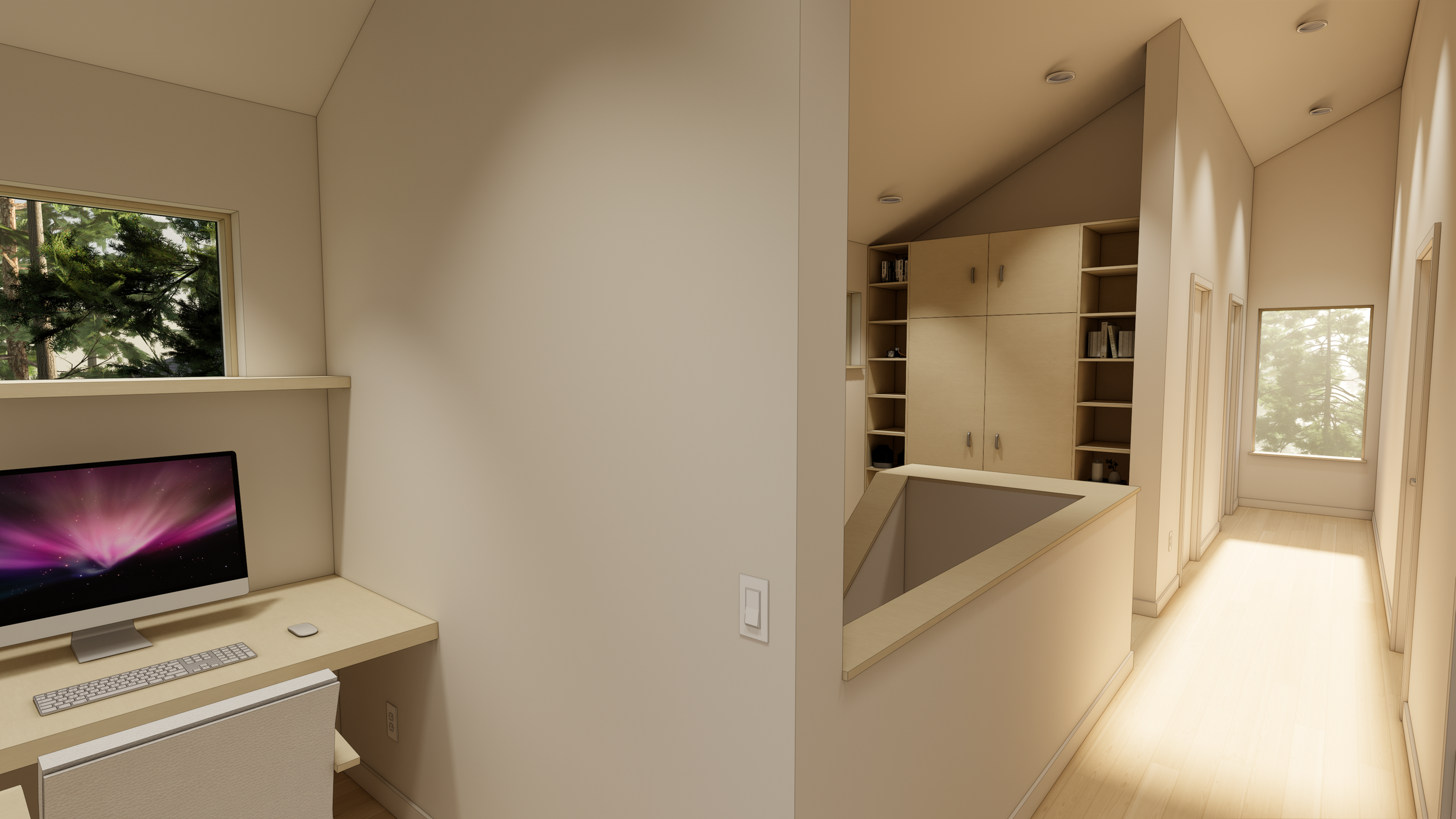Mud Flat Home
Tucked into the trees near the up-slope of a tidal mud flat, this home is designed as a primary residence for clients seeking to settle into Lopez Island year-round. The house balances long-term adaptability with a strong connection to its site: a stretch of land shaped by wetlands, shoreline regulations, and a narrow slope down to the water. The architecture avoids excess, focusing on the essentials of light, view, and threshold
The program included three bedrooms and two baths, and the plan arranges primary living functions on the upper floor, oriented toward water views, while a semi-attached studio offers flexibility. Connected by a breezeway, this smaller wing can serve as a guest suite or office now, and transition the homeowners into using the home as a single-level residence in the future.
Wetland buffers and shoreline setbacks dictated the home’s placement and scale, requiring a deliberate footprint and mitigation strategies that enhance native ecology. As with many island projects, practical systems also shaped the design. Rainwater catchment was integrated for potable water, and project sequencing is mapped to the island’s permitting complexities.
Location: Lopez Island, WA
Structural Engineer: Isbell Consulting Engineers
Architecture & Interior Design: Ets Architecture




