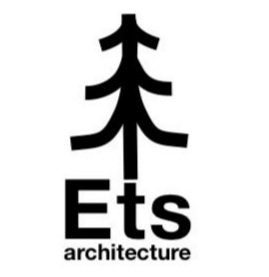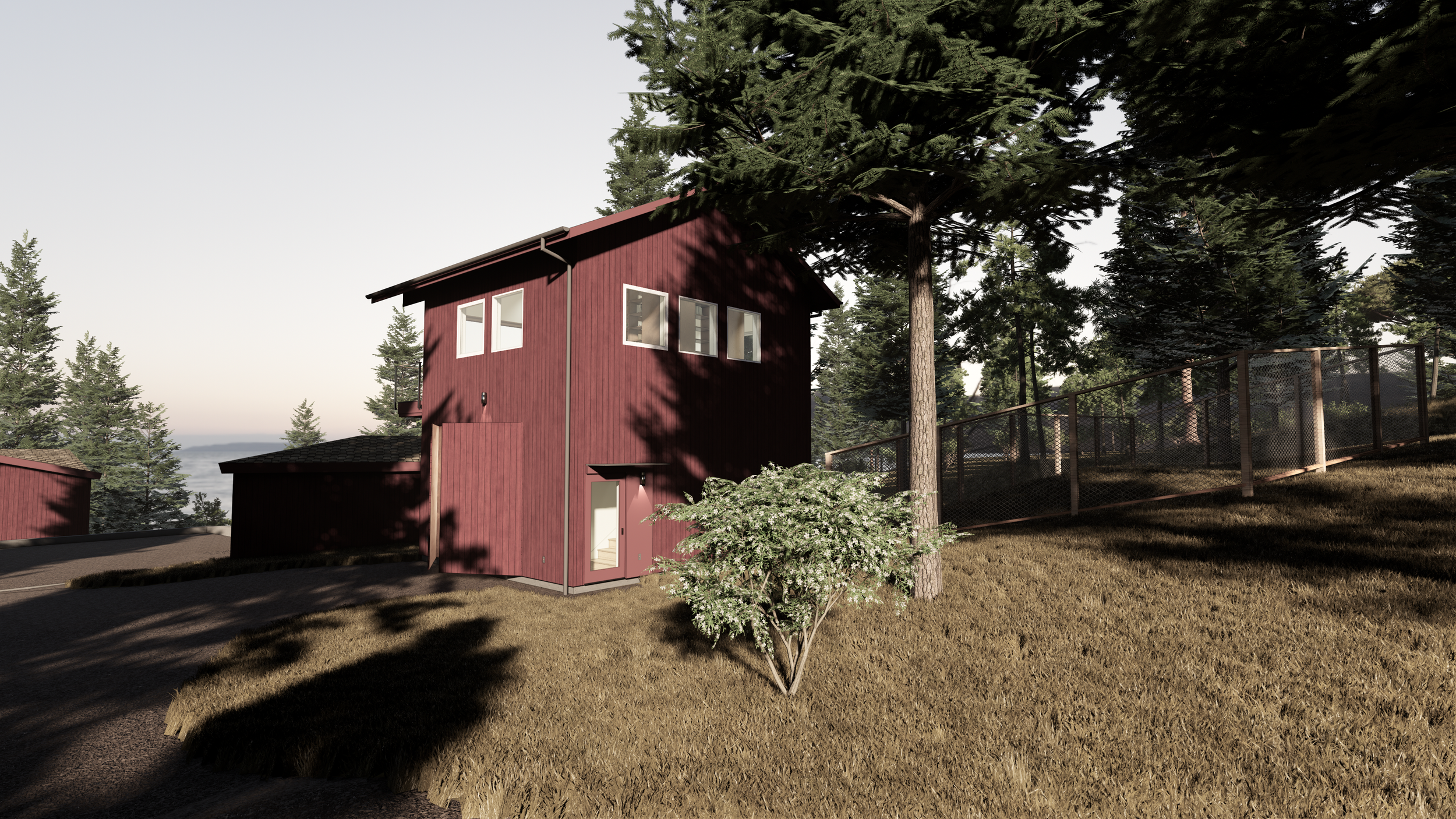Juniper Studio
This project extends an existing Orcas Island residence with a simple program: a garage below and a flexible studio above. The addition sits on a rare flat portion of the otherwise rocky site, replacing a woodshed and making space for the owners’ travel trailer while creating a light-filled room for guests.
Location: Orcas Island, WA
Structural Engineer: Isbell Consulting Engineers
Architecture & Interior Design: Ets Architecture
The form takes cues from the original house, which was built by a Swedish family in the 1980s. The red-stained exterior matches the two existing buildings, and the simple forms of the addition continue a Scandinavian sensibility. A sliding wall of glass opens the studio to a deck, repeating the layered outdoor spaces of the main house and framing long views to the south.
Though small in scale, the building reflects the same attention given to larger homes. Septic systems, site access, and construction logistics on the islands shaped the project as much as the architecture itself. The result is a modest structure that engages its setting directly, tailored to its place and the life it supports.

