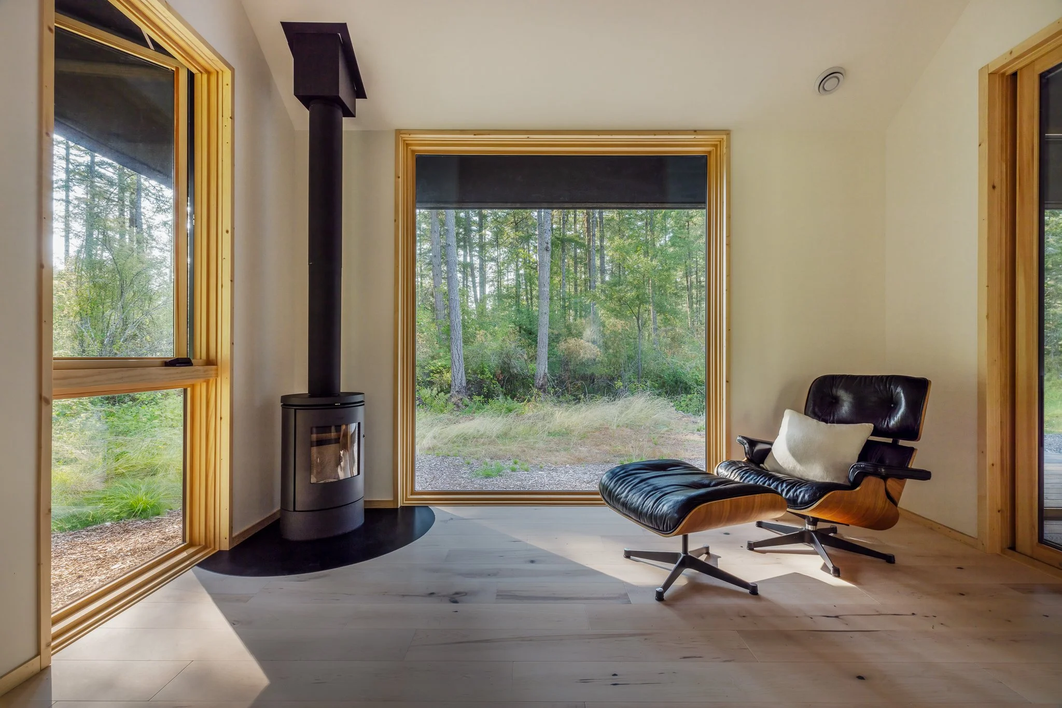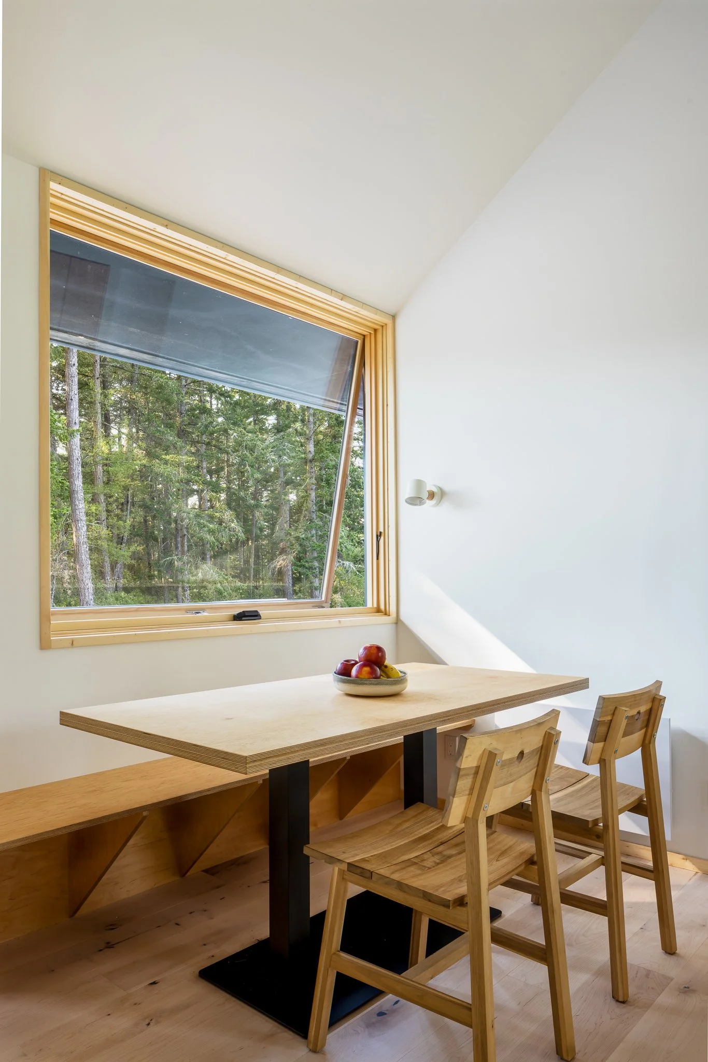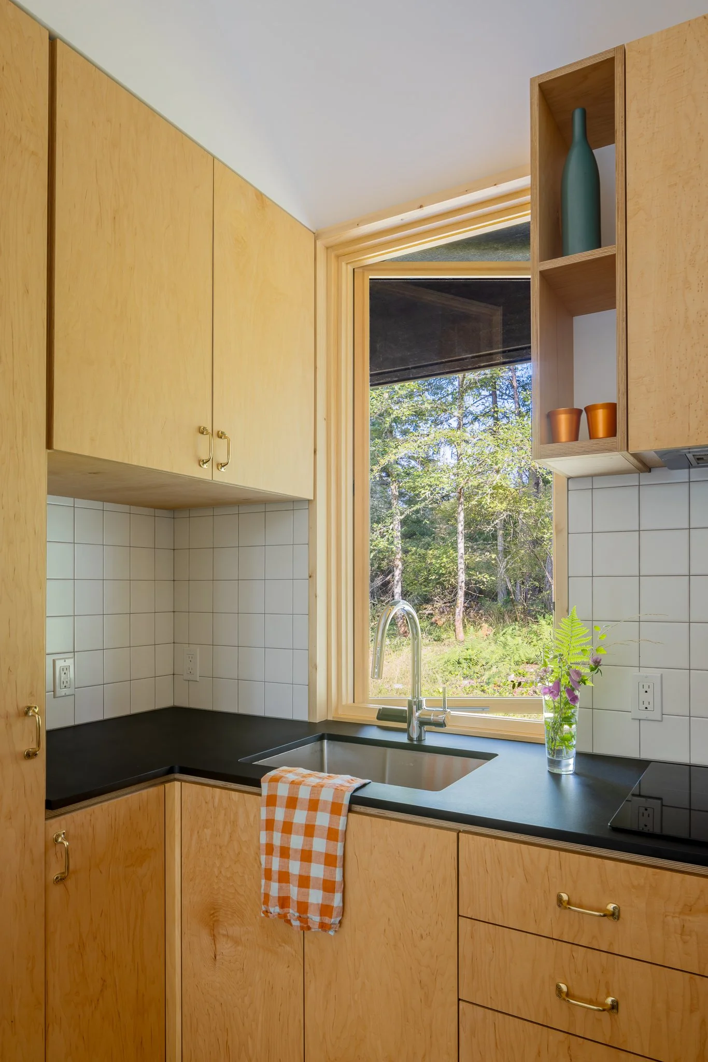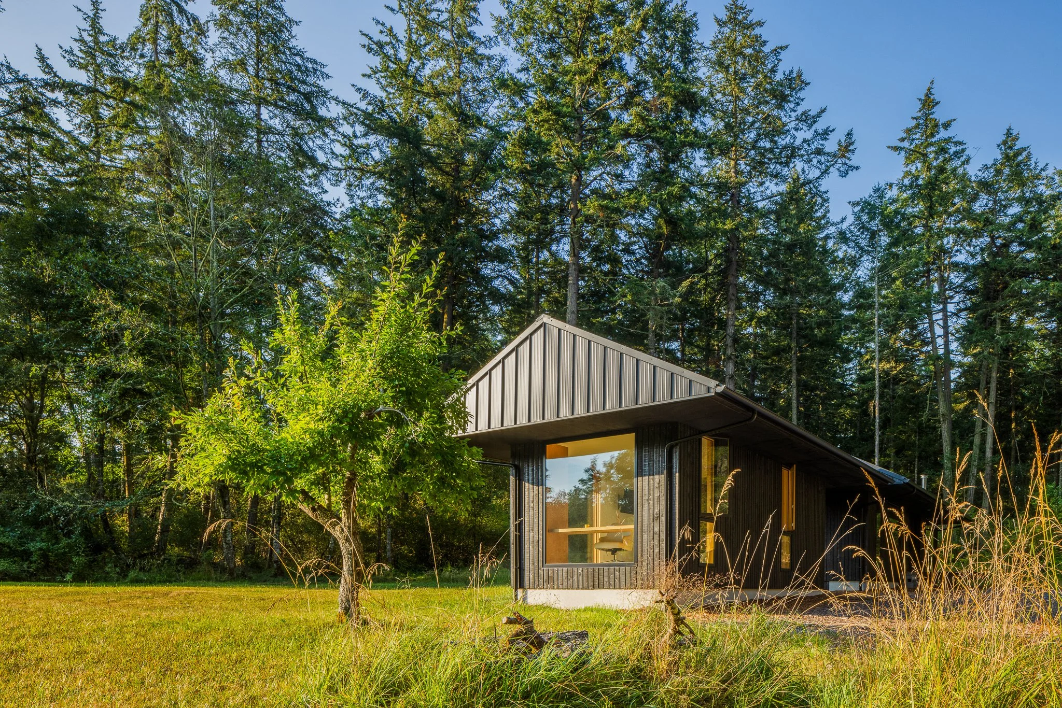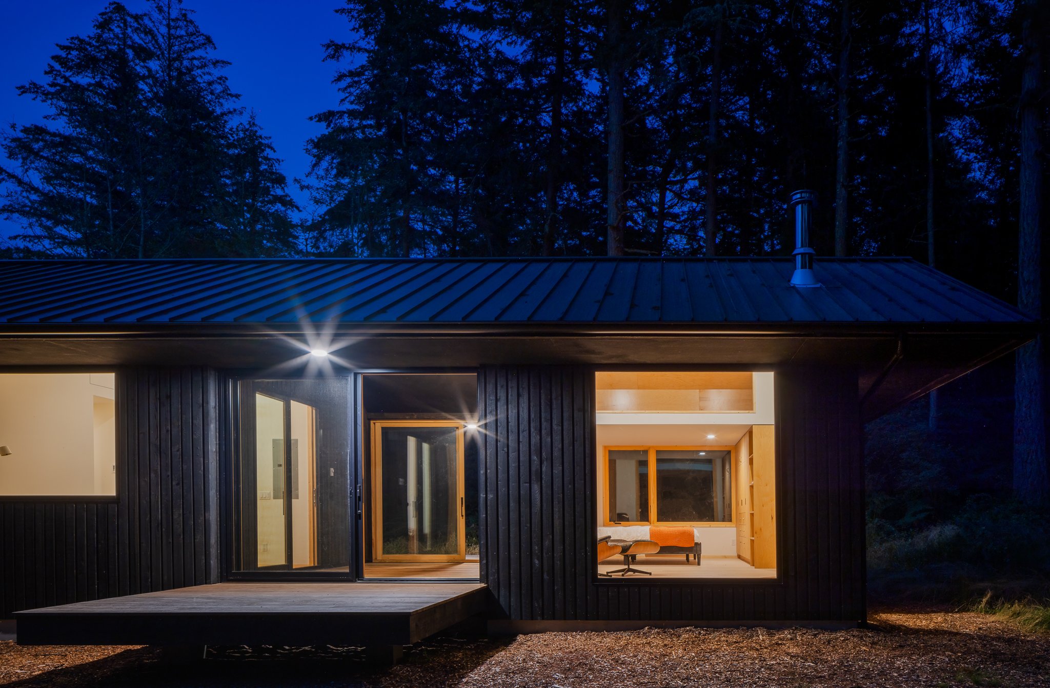Bladderwrack Cabin
Frustrated with the arduous traffic and big crowds associated with kayaking in the LA area, the homeowners decided to move to a place they had been falling in love with over a number of years: Lopez Island in Washington State, off the coast just north of Seattle. Marked by cold waters and temperate weather, the island is surrounded by the Salish Sea – an ideal and diverse kayaking destination. The cabin was named for a common local seaweed, Bladderwrack, for the way its cellular program is reflected in the seaweed’s form.
Maximizing the experience of shifts in the seasons as well as offering ample privacy, our team created a cabin that was not one, large unit, but a set of smaller spaces connected by pathways in the property. The final program consists of four elements: a 275 square foot eating space with a food prep area, a bathroom and sauna and an additional 260 square foot sleeping and living space, connected by a 140 square foot unconditioned entry and breezeway. The fourth element is a 325 square foot studio and office, connected by a meandering walkway. The main cabin shows real restraint; a food prep area with a small fridge, elemental seating and storage. The living space is anchored by comfortable chairs rather than a large couch, and the bedroom accommodates a queen bed.
This project was featured in Dwell in August 2025. Click here to read it.
Contractor & Project Partner: Ascent Building Company
Structural Engineer: Isbell Engineering
Casework: Island Custom Woodworks
Size: 275 + 260 + 140 + 325 = 1,000SF
Architect: Ets Architecture
Design Team:
Nitsan Yomtov
Ivan Kostic
Cosmos Cordova
Photographer: Taj Howe
Cellular Living
The design team describes this approach as “cellular living”; the idea that we can achieve more functionality and experience of the site through separate but connected volumes, while heating or conditioning less open space at once during separated use. It also provides the flexibility to add onto spaces or change the function of spaces as desired. The volumes were sited on the south end of the property, maximizing solar exposure on the wooded site, and are all on the same level, connected by an external walkway. Large overhangs offer room to store kayaks and other outdoor gear.
Efficiency
Efficiency was achieved through the elemental program; the homeowner opted for simple, clean finishes and the design team chose between moments of opulent experience (through large, efficient windows) and repetitive cost-savings (through simple cabinetry and clean but elemental finishes). The team sourced low / no VOC finishes and designed the envelope to be especially tight and resilient.


